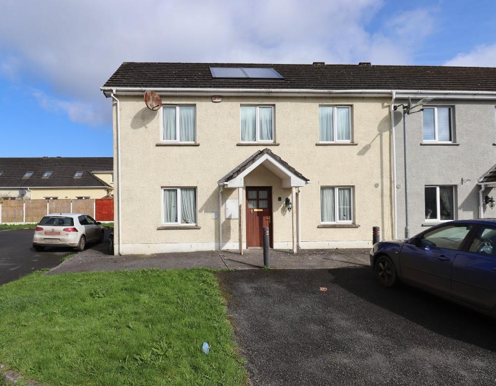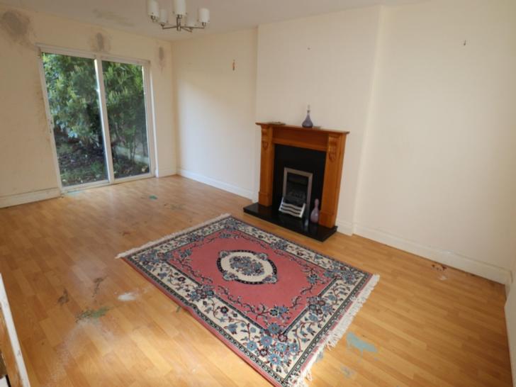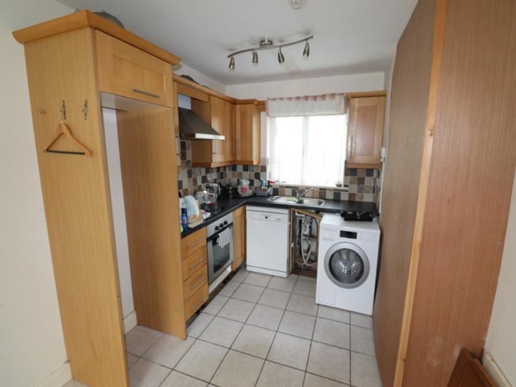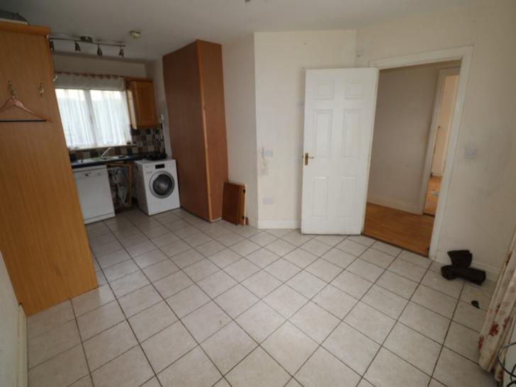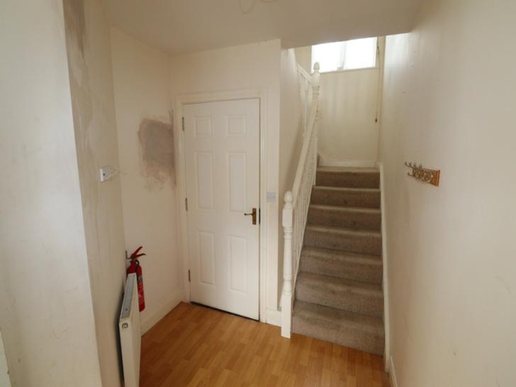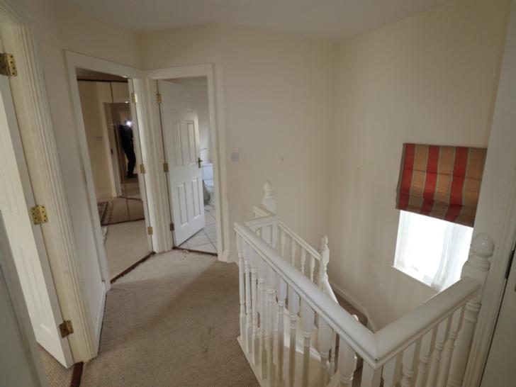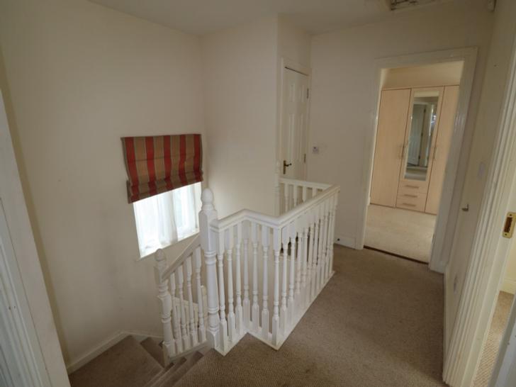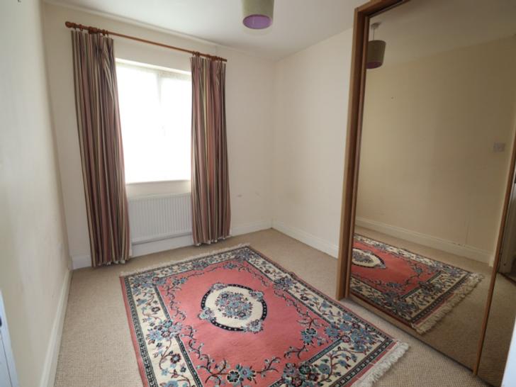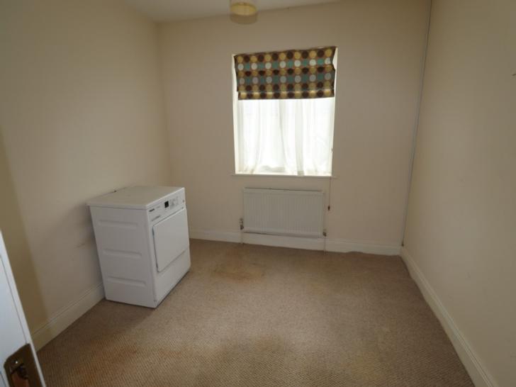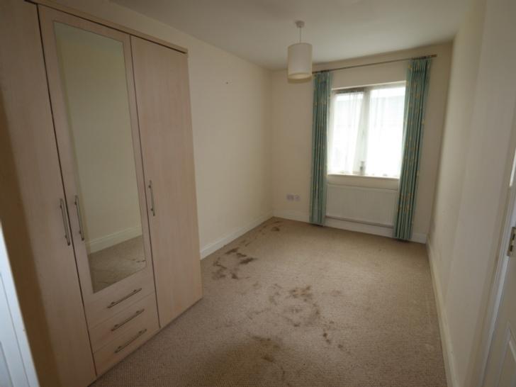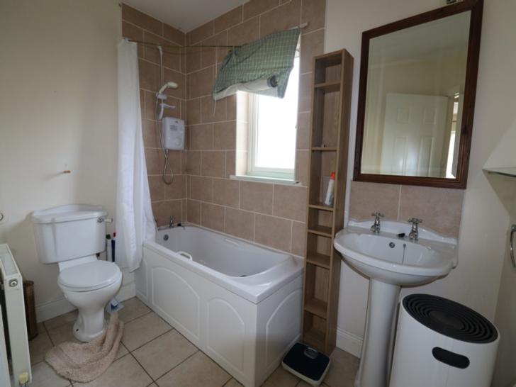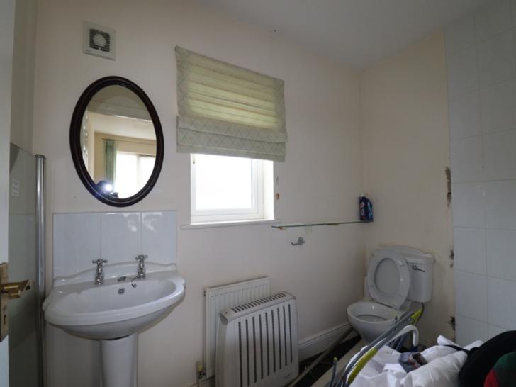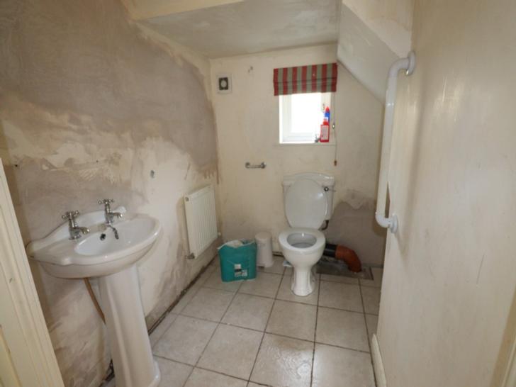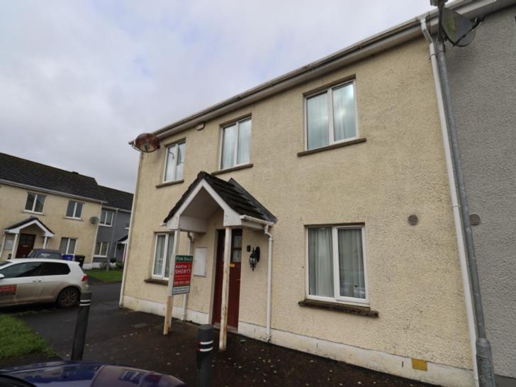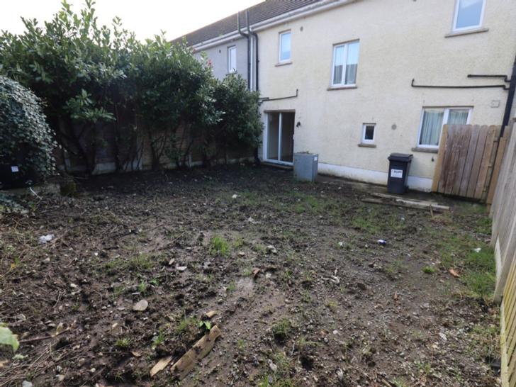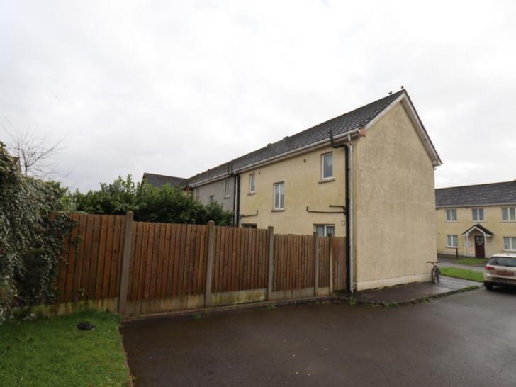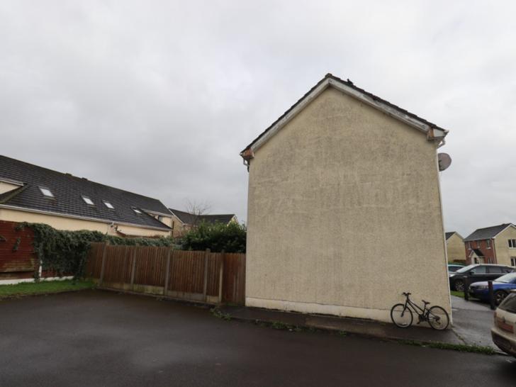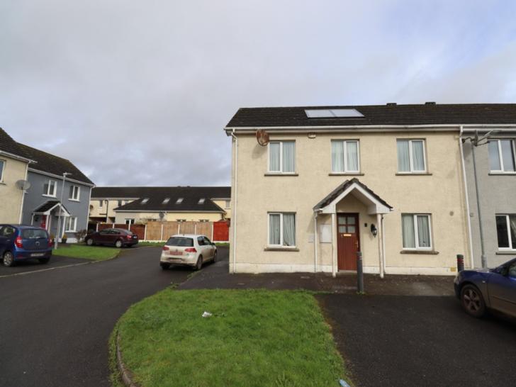-
Description
3 Bedroom Semi Detached House set in a quiet cul de sac with south facing garden. Good family home in the centre of Mullagh village close to all local amenities.
Features
- Double Glazed Windows & Doors
- Solar Panels
- Electric Fireplace
- Oil Central Heating
- Alarm
- Good Size South Facing Garden
- Ample Parking
- 10 minutes from M3 Motorway
Accommodation
Hallway: c/w Solid oak flooring.
Kitchen/Diner: 19'2" x 12'0" c/w Tiled floor, Shaker style oak colour kitchen units, tiled between units.
Downstairs Toilet: 6'8" x 4'10" c/w Tiled floor.Sitting room: 19'2" x 11'5" c/w Laminate flooring, patio doors to back garden.
Landing: c/w Carpet flooring.
Master Bedroom: 13'9" x 8'9" c/w Carpet flooring.
Ensuite: 8'9" x 5'2" c/w Tiled floor, part tiled walls, electric shower.
Bedroom 2: 9'8" x 8'9" c/w Carpet flooring.
Bedroom 3: 13'4" x 9'3" c/w Carpet flooring, slide robes.
Bathroom: 9'0" x 5'4" c/w Tiled floor and part tiled walls, electric shower over bath.
Hotpress: Off landing.
-
Contact us


